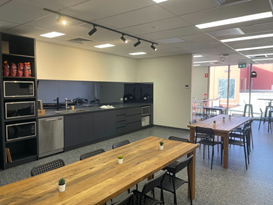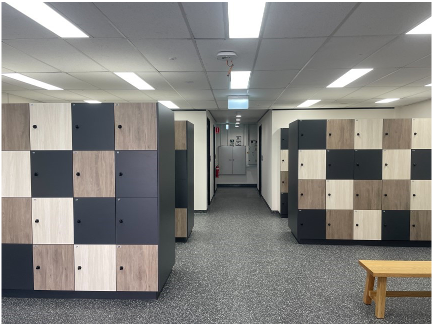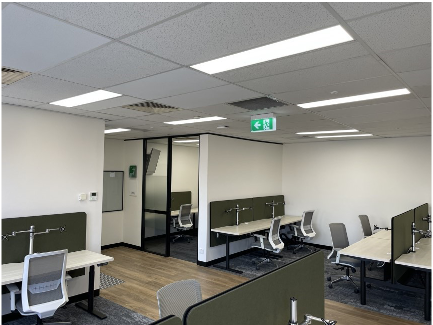Chobani Project
The Chobani project consisted of 2 separate Buildings over two stages. Stage 1's scope was to refurbish a 2-level office space into a Staff break-out space and kitchen, as well as new bathrooms and a locker area.
The staircase within this building was also removed and replaced with a compliant staircase complete with timber treads and risers and a new balustrade with glass infills. Stage 2's scope was to refurbish an old staff tea room into a new office space, complete with new sit-to-stand workstations, a kitchenette, a meeting room, and new flooring.



